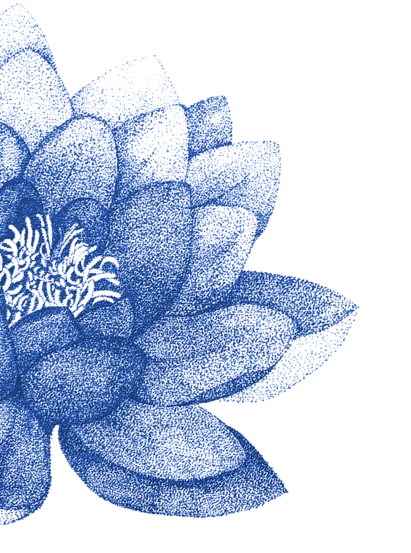
Obihiro, Japan Residence
A collaboration with architect Robert Oshatz at the site of a natural underground spring.
- Location
- Obihiro, Japan
- Size
- Approx. 36,000 square feet
- Dates
- 2016 – 2017 ← Back to All
To complement the organic modernist architectural style of this remarkable residence on the island of Hokkaido, Japan, Kurisu collaborated closely with Portland, Oregon-based architect, Robert Oshatz to create a landscape as organic and innovative as the buildings themselves.
The site of a natural underground spring, this project was inspired by the concept of water and metaphors of purity, vitality and renewal.
This landscape design included multiple features: a natural maple forest and moss garden, driveway approach and central pond feature with fountain, naturalistic waterfalls, a woodland trail, fire pit and formal water features adjoining the latest architectural addition to the complex.
As the site was home to a number of rare wildflowers and native plant species, Kurisu took great care during excavation and construction to preserve biodiversity and delicate species.









